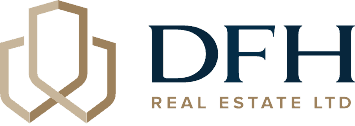Townhouse located in Langford - La Bear Mountain, V9B 5N1
1711 sqft, 3 Beds, 3 Baths- Listed On: August 24, 2022
- Built in: 2023
- Type: Residential
- Exterior Features: Balcony/Patio, Fencing: Full,
- Cooling: Air Conditioning, Wall Unit(s), Other,
- Heating: Baseboard, Heat Pump, Natural Gas,
- Fireplaces: 1
- Flooring: Array
- Appliances: F/S/W/D, Microwave, Oven/Range Gas,
- Basement: None,
- Foundation Details: Concrete Perimeter,
- Lot Size: 0.03 acres
- Total Parking: 2
- Parking Features: Driveway, Garage Double,
- Features: Family-Oriented Neighbourhood, Irrigation Sprinkler(s), Landscaped, Near Golf Course, Southern Exposure,
- View: Array
Description
SV 30 Proposed SL 30 - Welcome to the final release of Southview 30! Carefully designed floor plans that are just minutes from all amenities and easy access to the TC highway in both directions. This DUPLEX STYLE END UNIT has some of the LARGEST OUTDOOR SPACE IN THE DEVELOPMENT, has no rear neighbours, and offers approximately 1750 sq ft, 3 beds and 3 baths w/ enough space for the family. The open main floor has a kitchen w/ large island, SS appliances w/ gas stove, large WI pantry and access to the patio and good sized, landscaped, & enclosed yard w/ gas BBQ outlet. The living room has a designer gas FP that is paired w/ a multi head ductless heat pump and baseboards for efficient heating & cooling. Built Green Certified! Upstairs is a primary bedroom w/ 5 pce ensuite and WIC. Dedicated laundry room. Smart Home Package. Prices plus GST, appliances, landscaping w/ irrigation & enclosed rear yards, Double Garage and Driveway, New Home Warranty, roller blinds. Under construction.


