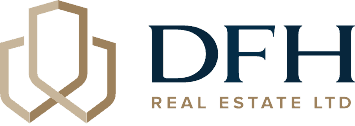Townhouse located in Saanich East - SE High Quadra, V8X 2N2
1996 sqft, 3 Beds, 3 Baths- Listed On: October 24, 2024
- Built in: 2024
- Type: Residential
- Style: Contemporary, West Coast,
- Interior Features: Closet Organizer, Dining/Living Combo, Eating Area, French Doors, Soaker Tub, Vaulted Ceiling(s),
- Exterior Features: Balcony/Patio, Fenced, Fencing: Partial, Lighting, Playground, Sprinkler System, See Remarks,
- Cooling: Air Conditioning, HVAC,
- Heating: Forced Air, Heat Pump, Natural Gas, Radiant Floor,
- Fireplaces: 1
- Flooring: Array
- Appliances: Built-In Range, Dishwasher, Dryer, Microwave, Oven Built-In, Oven/Range Gas, Range Hood, Refrigerator, Washer,
- Basement: Finished, Full, Partial, Walk-Out Access,
- Foundation Details: Concrete Perimeter,
- Total Parking: 2
- Parking Features: Attached, Driveway, Garage,
- Features: Central Location, Cul-De-Sac, Easy Access, Family-Oriented Neighbourhood, Irrigation Sprinkler(s), Landscaped, Level, Park Setting, Quiet Area, Recreation Nearby, Serviced, Shopping Nearby, Southern Exposure, See Remarks,
- Neighbourhood: Paragon Parc Living.com
- Zoning: CD-4DR
Description
NEW LISTING: Welcome to Paragon Parc Living! This luxurious 3-bedroom, 3-bath townhome offers 1996 sq ft in a tranquil community surrounded by mature homes. Contemporary West Coast design features soaring rooflines, stone & wood accents & transom windows. The main floor boasts 9' ceilings, floor-to-ceiling windows, and a gourmet kitchen equipped with quartz counters, stainless steel appliances, wall oven, gas cooktop & oversized island. Main flr includes spacious kitchen, living rm w cosy fireplace, dining rm, office nook & powder rm. Upstairs: primary suite w walk-through closet & luxurious 4-piece ensuite; 2nd & 3rd bed, main bath, laundry rm, vaulted 13' ceilings. Lower level includes 8' ceilings w media rm, rough-in for 4th bath, storage & utility closet. Notable: hardwood & radiant flrs, remote blinds, garage w EV charger outlet, backyard patio backing onto green space. Built by award-winning White Wolf Homes! Enjoy full New Home Warranty. Don’t miss this exceptional property!











































