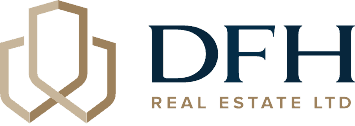Single Family Residence located in Saanich East - SE Quadra, V8X 1V8
2561 sqft, 7 Beds, 4 Baths- Listed On: January 7, 2025
- Built in: 2024
- Type: Residential
- Exterior Features: Balcony/Deck, Fencing: Partial, Low Maintenance Yard,
- Cooling: Air Conditioning,
- Heating: Baseboard, Electric, Heat Pump, Natural Gas,
- Fireplaces: 1
- Flooring: Array
- Appliances: Dishwasher, F/S/W/D,
- Basement: Finished, Full, Walk-Out Access, With Windows,
- Foundation Details: Concrete Perimeter,
- Lot Size: 0.14 acres
- Total Parking: 5
- Parking Features: Attached, Driveway, Garage, RV Access/Parking,
- Features: Central Location, Corner Lot,
- View: Array
Description
This absolutely beautiful home has seen an incredible transformation and offers the feel of a brand new custom build. A terrific floor plan with almost 2600 sqft of tastefully updated living space including 7 bedrooms, 4 bathrooms and a completely self-contained 2 bedroom LEGAL SUITE. The main floor offers a stunning kitchen with custom high end millwork, quartz countertops, brand new s/s appliances and loads of storage. Wide plank white oak flooring and tastefully chosen fixtures throughout. A cozy N/G fireplace in the living room and a ductless heat pump with A/C as the primary heating and cooling system. The suite is completely self contained with separate meter, laundry, access and a full private patio. Great outdoor living with a south facing deck w/views and a large fenced back yard. This perfect multigenerational home is conveniently located within walking distance to shopping, restaurants, bus routes and just steps from the Swan Lake Nature Sanctuary.


















































