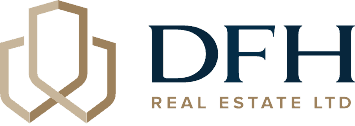Single Family Residence located in Saanich West - SW Tillicum, V8Z 1S9
1437 sqft, 4 Beds, 1 Baths- Listed On: January 13, 2025
- Built in: 1949
- Type: Residential
- Interior Features: Ceiling Fan(s), Eating Area, Soaker Tub,
- Exterior Features: Balcony/Patio, Fencing: Full,
- Cooling: None,
- Heating: Baseboard, Electric,
- Flooring: Array
- Appliances: Dishwasher, F/S/W/D,
- Basement: Crawl Space,
- Foundation Details: Concrete Perimeter,
- Lot Size: 0.12 acres
- Total Parking: 2
- Parking Features: Driveway,
- Features: Cul-De-Sac, Rectangular Lot,
- Zoning: RS-6
Description
Move-in ready, side split-level home in popular uptown neighbourhood. This adorable home has been exceptionally well maintained & has easy suite potential. Close to EVERYTHING including Uptown, Tillicum Mall, Galloping Goose & Lochside Trails, Parks, Recreation, Excellent Schools, Movie Theatre's, VGH, transportation nearby, plus it is so easy to hop on the highway to get to the Westshore or up island & just a skip to downtown. 3-4 bed home boasts a large living room with family & rec room/office/studio space options. It has some recent upgrades like energy-efficient thermo windows. Pleasant neutral decor with some nice updates in bathroom & kitchen. The level sunny private yard provides TON of potential for gardening, entertaining and secondary out-building as guest suite or detached workshop & kids play structures. Parking for multiple vehicles, an RV, or even a tiny home. Great outlook with sunsets, city lights, mountain views, perched majestically on the quiet end of a cul-de-sac.




































