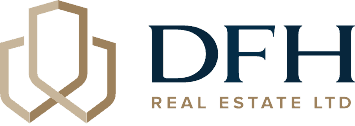Single Family Residence located in Sooke - Sk Sunriver, V9Z 0Y8
2317 sqft, 4 Beds, 3 Baths- Listed On: November 20, 2025
- Built in: 2006
- Type: Residential
- Style: Arts & Crafts,
- Interior Features: Ceiling Fan(s), Controlled Entry, Dining/Living Combo, French Doors, Vaulted Ceiling(s),
- Exterior Features: Balcony/Patio, Fencing: Partial, Low Maintenance Yard,
- Cooling: None,
- Heating: Electric, Natural Gas,
- Fireplaces: 1
- Flooring: Array
- Appliances: Dishwasher, Dryer, Oven/Range Electric, Range Hood, Refrigerator, Washer,
- Basement: None,
- Foundation Details: Concrete Perimeter,
- Lot Size: 0.17 acres
- Total Parking: 2
- Parking Features: Driveway,
- Features: Curb & Gutter, Easy Access, Family-Oriented Neighbourhood, Level, Recreation Nearby, Rectangular Lot, Serviced, Sidewalk, Southern Exposure,
- View: Array
- Zoning: CD2
Description
From the moment you step inside, the welcoming entry sets the tone with new tile, a river rock inlay, and classic wainscotting that introduces the home’s modern organic aesthetic. The stunning great room features 17' ceilings, a gas fireplace, and warm shiplap accents create an inviting blend of calm textures and natural warmth. The fully redesigned kitchen continues with open shelving, concrete countertops, a full tile backsplash, and a large moveable island. An open walk in pantry with a chalk wall adds both charm and everyday function. The converted garage provides a bright studio or bonus room that fits beautifully with the home’s clean, design. Upstairs, the primary bedroom features custom imported wallpaper, shiplap detailing, and a quiet ensuite with a sliding barn style door. Three additional bedrooms complete the level with space for family, guests, or work. Outside, a family friendly yard and spacious deck offer a peaceful setting to unwind and enjoy the Sunriver lifestyle.
























































